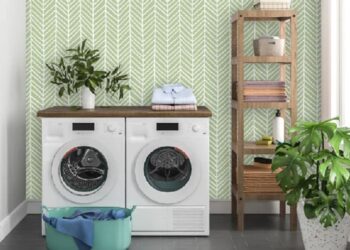For the construction of verandas, terraces, open planks, as a rule, a terrace board is used. Often it is used in rooms with high humidity, for example, saunas, baths. In addition, external floors are made from it.
Before starting construction, it is necessary to evaluate how many building materials will be required. The volume of this material is calculated in cubes. After that, the type of wood should be determined. It is not easy to do this, since today there is a huge selection. For styling, additional materials will be needed.
First of all, these are lags, which are the basis for the floor. It is recommended to choose lags made from larch. This tree from others differs in that it contains a large number of natural resins that are considered excellent preservatives. In order for the lags to last longer, you need to treat them with moisture -repellent and antiseptic agents.
At the preparatory stage, you need to clarify what the fastening of the terrace board will be. The easiest option is stainless steel screws. Hidden fasteners made of plastic or metal are sometimes used. If the base under the future site is uneven, it is best to use screw supports.
After that, a platform is being prepared on which the construction of the flooring is supposed. There are several options for its preparation:
The surface is aligned, after which it is filled with screed. As a rule, ordinary or light concrete is used for a concrete screed. For screed cement-sand is needed sand and cement. Before the filling, crushed stone should be laid on the site.
Brick or concrete columns are built. They are placed around the entire perimeter of the site. Earth is pre-trim, crushed stone is trampled into it, all this is covered with a lime-duct flooring. Then the columns are built on which the lag mount is planned.
Screw supports are placed. It is recommended to use metal products. Piece ponds made of plastic are preferable if they are installed on a concrete base.
The next stage is the installation of the lag. Before this, it is necessary to put waterproofing, the purpose of which is the prevention of waterlogging of the terrace board. After that, direct laying of the terrace board occurs. Its fastening usually occurs with self -tapping screws, for which you need to pre -prepare holes. You can use hidden fasteners, then installation is easier, rather.
Do not put the boards close. Between them, it is recommended to make gaps. Their size should be from 3 to 6 mm. After the work is completed, the terrace board is washed, dried, treated with a protective composition.
.






















